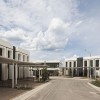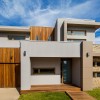Technical
Typical Exsulite System
Key
- Exsulite Approved Topcoat (optional)
- Exsulite Approved Texture Coating
- Exsulite Approved Primer (optional)
- Exsulite Approved Basecoat
- Exsulite Alkali Resistant Mesh
- Exsulite Approved Basecoat
- Fixings
- Exsulite Blue EPS Panel
- Expanding Adhesive Foam
- External Angle Beads
- Exsulite Pre-coated Starter
- Cavity Spacers
- Breathable Wall Wrap
- Timber or Steel Frame
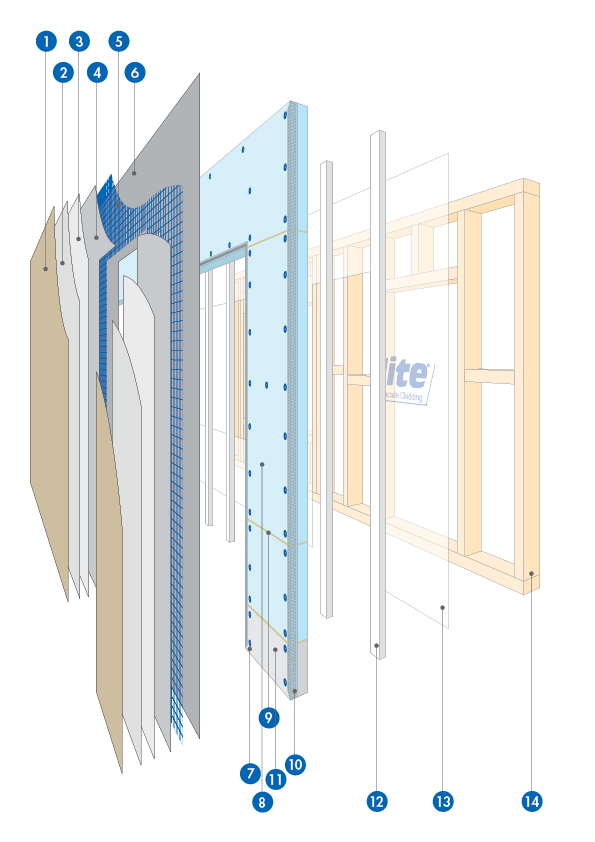
Exsulite Uses
Exsulite Thermal Facade Cladding provides a CodeMark® Certified, weatherproof cladding and insulation system for suitable 1-2 storey residential applications.
Exsulite Thermal Facade Systems are used as light weight integrated facade systems as an alternative to traditional masonry systems in Residential construction classified as:
Residential External Walls to NCC Volume Two, Class 1 and 10 buildings with wind loads to either:
AS/NZS 1170.2
or
AS 4055 “Wind loads for housing” for Wind Classifications N2, N3, N4, N5, within the AS4055 limitations less than 8.5m in height and less than 16m in width and where the length does not exceed five times the width and roof pitch does not exceed 35 degrees, fixed to either steel or timber frames.
Exsulite Thermal Facade Cladding offers specifiers, surveyors, builders and their clients a total cladding system from wall wrap to finished wall from a single supply source protecting from the risks of mixed componentry and uncontrolled installation.
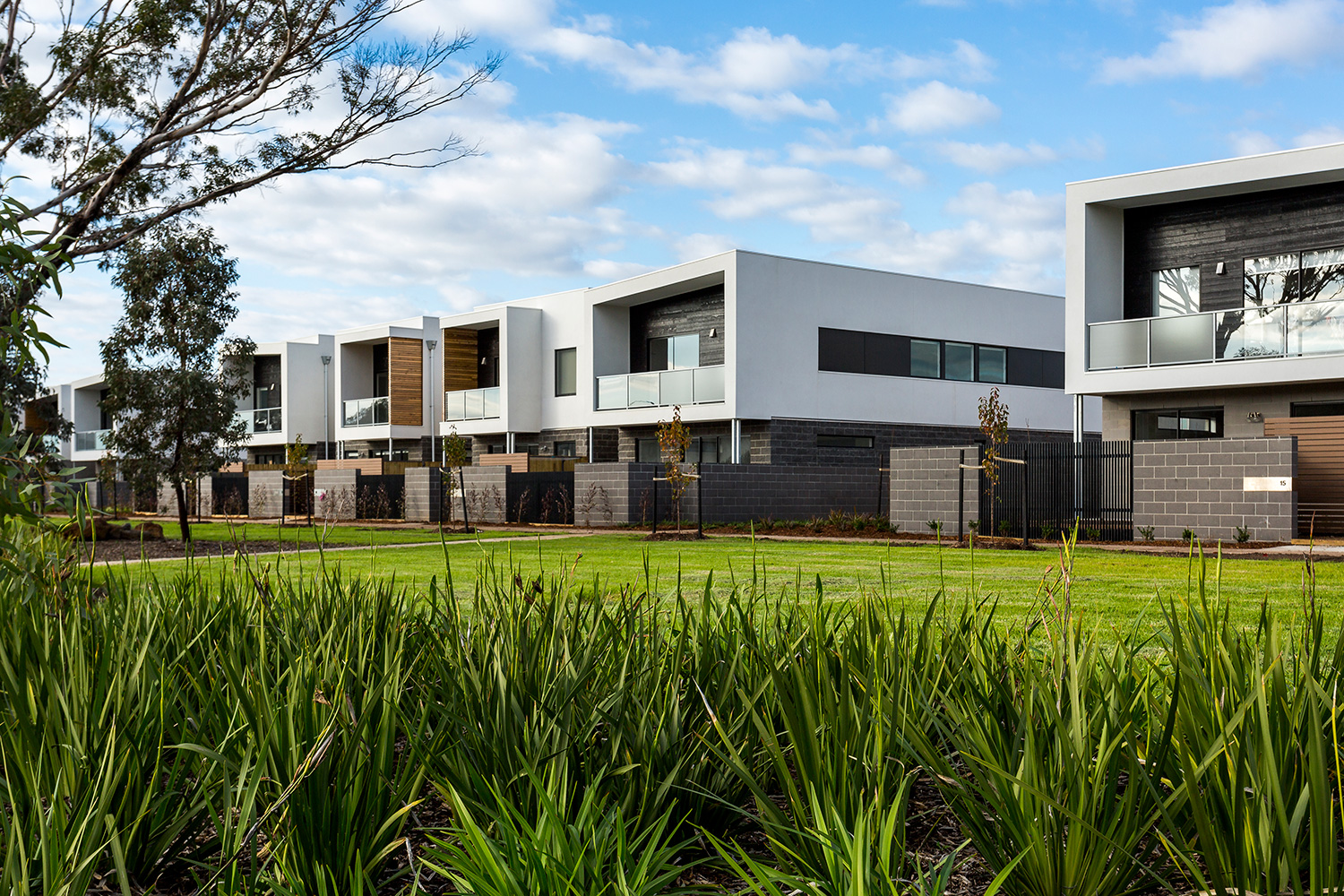
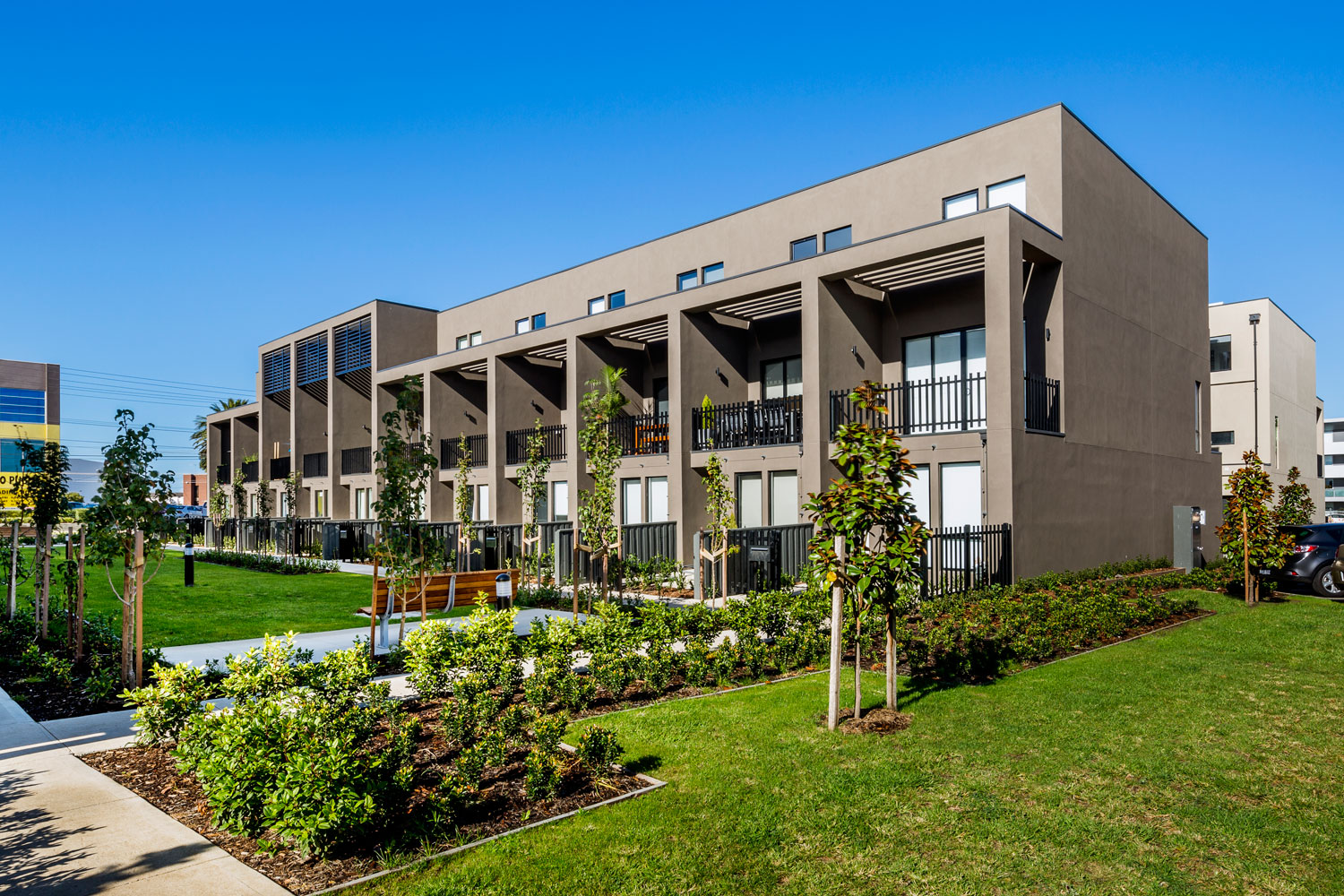
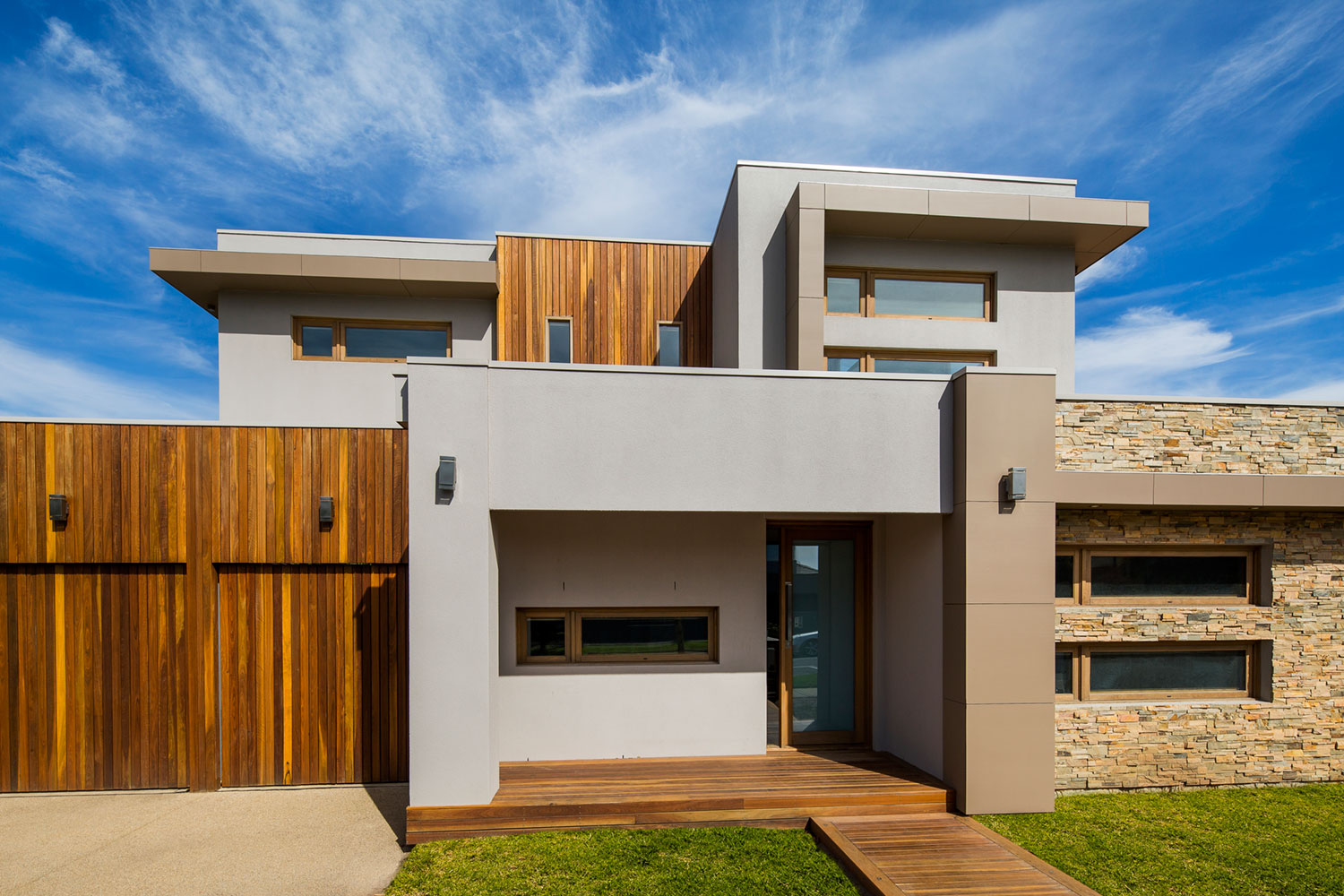
Exsulite Certifications
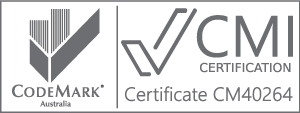
Suitable for Residential External Walls to NCC Volume Two, Class 1 and 10 buildings with wind loads to either AS/NZS 1170.2 or AS 4055 “Wind loads for housing” for Wind Classifications N1,N2,N3,N4, within the AS 4055 limitations less than 8.5m in height less than 16m in width and where the length does not exceed five times the width and roof pitch does not exceed 35 degrees, fixed to either steel or timber frames.
The Exsulite Thermal Facade System is CodeMark certified1 as a total integrated facade system in compliance with the Building Code of Australia’s performance criteria for:
- Structural stability and resistance – Wind actions
- Weatherproofing
- Rising Damp
- Construction in Bushfire prone areas (up to BAL29)
- Energy Efficiency – External Walls
Exsulite Thermal Facade Systems offer high insulating performance up to R4.8 (Summer), R5.0 (Winter) relative to specific system specification.
Thermal efficiency is optimised by the inherent insulating performance of the Exsulite panel and its placement as a continuous “outer” barrier thus reducing the impact of thermal bridging prevalent in non-insulating cladding systems where cavity insulation is placed between studs. Exsulite systems are available in 60, 75 or 100mm panel thickness (increasing R-Value with panel thickness) and with or without additional cavity batt insulation where even higher insulating performance is required.
The following Exsulite SmartRate R-Value reports are calculated in accordance with the principles outlined in the Building Code of Australia (2012) and should be read in conjunction with the nominated system design detail.

Bushfire Attack Levels
Exsulite is rated1 to BAL29 (Bushfire Attack Level 29), suitable for use in High Risk areas as defined in Australian Standard “AS 3959 : Construction of Buildings in Bushfire Prone areas”. AS 3959 divides bushfire prone areas into six bushfire attack levels (BAL), based on the severity of the building’s potential exposure to ember attack, radiant heat and direct flame contact as follows:
BAL-LOW – very low risk
BAL-12.5 – low risk
BAL-19 – moderate risk
BAL-29 – high risk
BAL-40 – very high risk
BAL-FZ – extreme risk (Flame Zone)
NCC Compliance
The Australian Building Code, State Regulators and JAS-ANZ require building products/systems that are CodeMark Certified Systems must be installed strictly in accordance with the CodeMark Certificate of Conformity and be relevant to the Building Code requirements specific to that job site.
Prior to any system installation, Builders and Installers should check the job requirements against the proposed Exsulite System CodeMark Certificate of Conformity that is to be installed, to satisfy themselves that the proposed Exsulite System is in accordance with the building surveyors’ planning approvals for that specific job.
Any failure to follow the Exsulite installation guidelines and specifications will mean that the Exsulite CodeMark Certification is not valid for that installation, and compliance to NCC cannot be claimed for that specific job.
Where the product/system has NOT been installed strictly in accordance with the CodeMark Certificate conditions and associated installation guide, the CodeMark Certification and National Construction Code (NCC) compliance will be deemed void and non compliant.
Should this occur:
- the installed system will need to be reassessed by the relevant parties and will require an alternative building solution to demonstrate compliance to the National Construction Code (e.g. through a “Performance Solution” approved by a qualified engineer); and
- the CodeMark Certificate of Conformity will be withdrawn from that specific job site under the NCC requirements.
- in such circumstances Exsulite accepts no responsibility for specifications outside the Exsulite CodeMark Certified system and confirmation of compliance for any alternate solution is the responsibility of the installer and/or builder.
If you are an Installer
In all circumstances installers must be appropriately licensed to install cladding relative to the governing State Building Authority. Each state and territory has different licensing and registration requirements and it is important that you understand the requirements that apply to you as an individual to hold the appropriate licence or be registered.
Ensure you follow the full Exsulite design and installation guidelines provided in conjunction with the relevant Exsulite Construction Drawing details. Exsulite system components can only be supplied by Exsulite or other Exsulite Approved suppliers.
Exsulite System Warranty can be issued only when an Exsulite Certificate of Installation & Workmanship is completed & signed confirming that the system installation is in accordance with the CodeMark Certificate of Conformity.
If you are a Builder
Ensure the installer is suitably qualified and licensed to install cladding relative to the governing State Building Authority. Each state and territory has different licensing and registration requirements and it is important that you understand the requirements that apply to you as a Builder and in respect to contracting cladding installation.
Design Considerations
Compliance:
All design and construction must comply with the appropriate requirements of the current Building Code of Australia (BCA). Volume 2: Class 1 & Class 10 Buildings – Housing Provisions.
Exsulite Thermal Facade Cladding is CodeMark certified as a integrated facade system in compliance with the Building Code of Australia’s performance criteria for:
- Structural Performance, Wind Resistance
- Thermal Performance
- Damp and Weatherproofing
- Bushfire Attack Levels (BAL)
CodeMark certification provides building certifiers with the confidence that the system performs against these criteria and together with an Exsulite Certificate of Installation & Workmanship from a suitably qualified Installer confirms that the build meets the design specification at job completion.
Design details and construction methods need to comply with the relevant job specific NCC regulations. During the design stage the NCC requirements are based on building type and should be considered to ensure conformance is achieved. The information provided in this manual should therefore be used as a guide only. It is then up to the relevant building surveyor / certifier to review the information as provided and to provide sign-off once satisfied that the building conforms to the relevant NCC criteria and specific job requirements. As part of the overall building approval process sign-off should be done prior to installation commencement or job start.
System design should consider factors such as:
- Class of building
- Location – coastal or inland
- Identify NCC performance requirements and any additional project specific needs
- Wind design actions subject to local wind pressures
- Self draining cavity to allow drainage of any moisture ingress or condensation
- Wall wrap – vapour permeable for condensation control and weatherproofing
- Thermal (R-Value) – energy efficiency
- Building Height
- Bush Fire Attack Levels (BAL)
- Acoustics (Rw Ctr values)
- Frame type, layout, design, stud spacing (steel or timber)
- Minimum panel thickness and fixing criteria based on wind design pressure and stud spacings
- Colour selection – Available in most Dulux colours
- Additional wall insulation to improve energy efficiency
- Control joint installation
- Penetrations and External Fixings
- All building projects are subject to fire control requirements within the NCC and all project designs should be assessed and approved by a Fire Engineer prior to installation.
Reference
1^. Compliance to standard is relative to the Specification & Installation of the Full System as detailed in the relevant System Certification.


